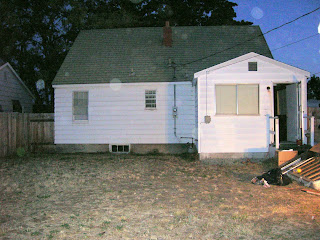 This is the new breakfast nook. It was actually the first thing I painted. It's been stacked with too much "stuff" to get a shot of it till now. :)
This is the new breakfast nook. It was actually the first thing I painted. It's been stacked with too much "stuff" to get a shot of it till now. :)I am seriously thinking the wagon wheel mirrors have to go. Mirrors are good. Makes it look bigger, but maybe hold the bouquet?

 Unfortunately it's hard to see the windows. Those were quite a project. All the windows are those old style pain in the a-- paint chipping, wood rotting, with the wooden panes inside the frame.
Unfortunately it's hard to see the windows. Those were quite a project. All the windows are those old style pain in the a-- paint chipping, wood rotting, with the wooden panes inside the frame. I had to do it! Yes, this is a picture of the same downstairs wall where the masking tape was. Actually it's right next to it. But that's fixed too. What a difference 6 hours of spackeling (sp) and sanding can make!
I had to do it! Yes, this is a picture of the same downstairs wall where the masking tape was. Actually it's right next to it. But that's fixed too. What a difference 6 hours of spackeling (sp) and sanding can make! We are all primed and ready for paint.
We are all primed and ready for paint.I'm flying to Fremont this morning for 4 days to see my honey! Every muscle from my neck down has decided I need to stop using that paint roller for now. When I return I'm going to fire up the paint sprayer since this part has very little taping off to do. It's all going to be one color. (Maybe) Knowing me I'll have to do SOMETHING I'm sure.









































 This is the laundry area
This is the laundry area



